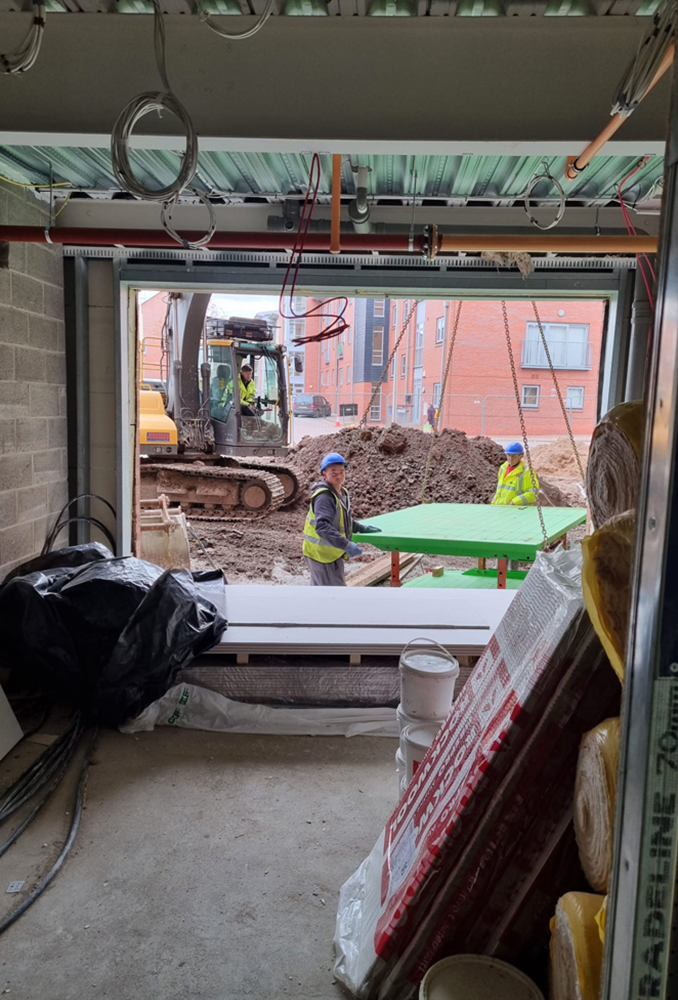Week 9 and we have made our first visit to Chester to see the nursery space since the pandemic hit us all!
We spent an exciting couple of hours with the amazing architect Ciara from Pozzoni as we looked over the nursery space together.
As you can see, there is still lots to do but we were able to get a good sense of the space and its potential.
These are the top ten features that excited us most and which would make any intergenerational space inviting and purposeful:
- Lots of natural light and adjustable lighting options
- Windows overlooking the grounds and gardens
- Free flow access to a secure outdoor space
- Wide corridors and doorways for wheelchair and frame access
- Straight forward access to toilet facilities including disabled and baby-changing facilities
- Large rooms with good sightlines i.e. no hidden corners
- Bringing nature indoors e.g. use of house-plants
- Good staff facilities and space for meetings with parents and carers
- Spaces for quiet reflection, baby sleep and breastfeeding
- A GARDEN ROOM – what a BONUS FEATURE!
We have given sensitive thought to how space and layout affect perceptions of psychological safety, intimacy and connection including confidence to take part and to feel a sense of agency for both older adults and young children. Poorly planned spaces can exacerbate feelings of otherness and anxiety, reducing both engagement and motivation. At the extreme, mood, cognition and behaviour can all be impacted as users pick up cues from what they experience around them.
Some definite things to avoid when planning:
- Clutter
- Closed in spaces with lots of hard surfaces
- No windows or lack of natural lighting
- Potential triggers e.g. overstimulating displays and noticeboards
- Harsh artificial lighting and colour
- Fixed furniture and seating






